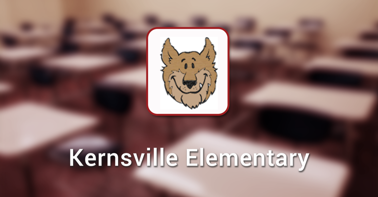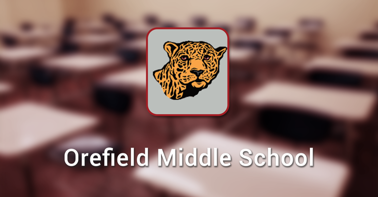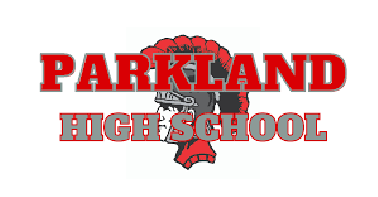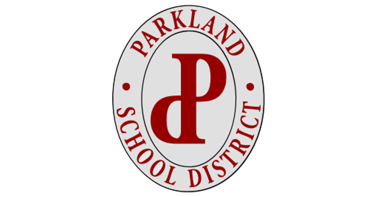1615 Fieldstone St
Rare Opportunity!
Rare opportunity to own a 5 bedroom/5 bath home in a prime, peaceful neighborhood set on 2/3 of an acre and close to local dog park, golf, hiking trails, desirable Parkland School District, and the area's major employers (Lehigh Valley Health Network, St. Luke's University Health Network, Air Products, PPL or one of the many area colleges and universities).
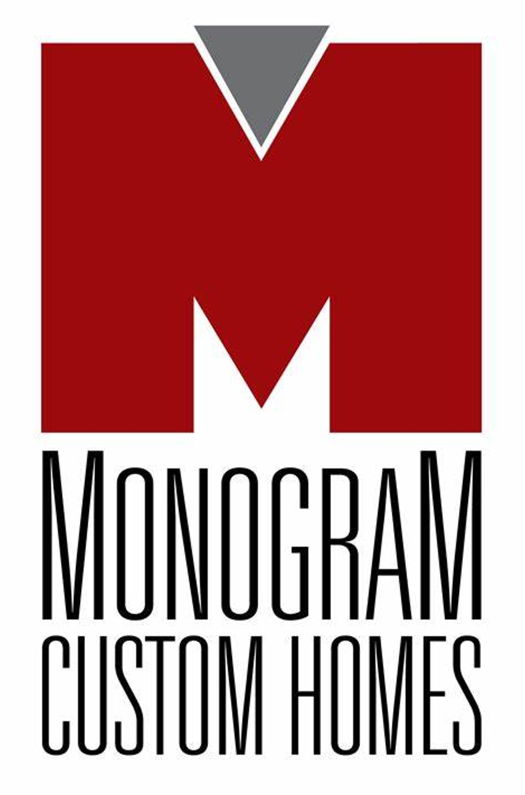
Monogram Custom Homes
This home was designed and built by Monogram Custom Homes.
Aerial View

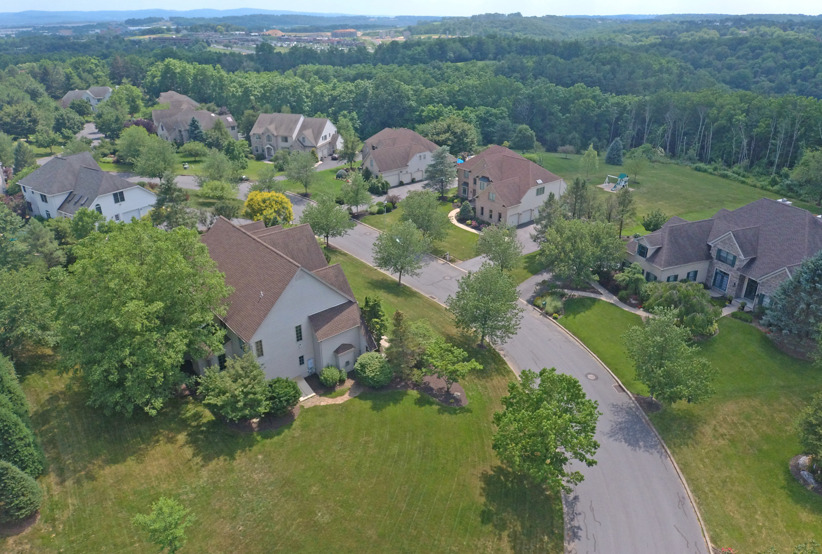
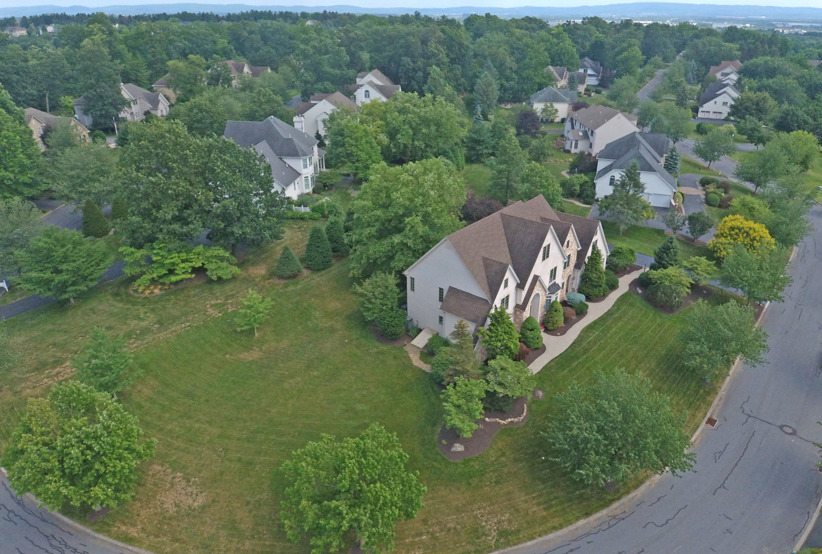
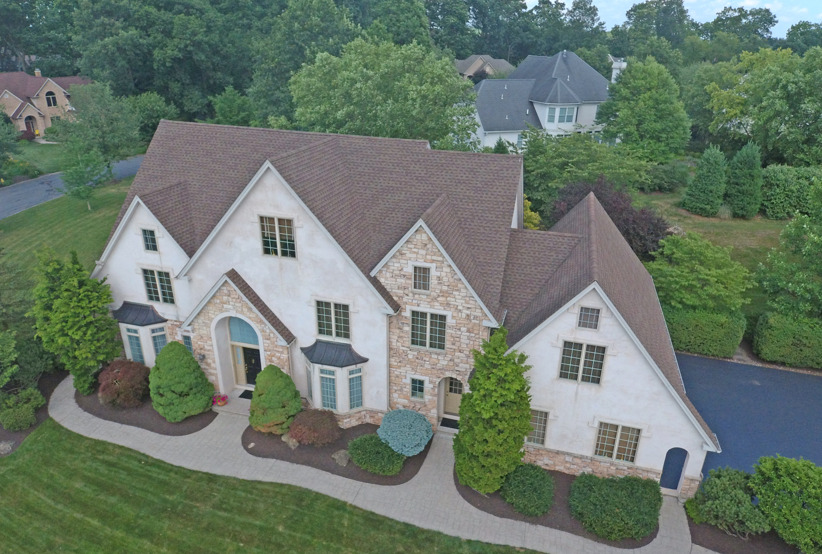
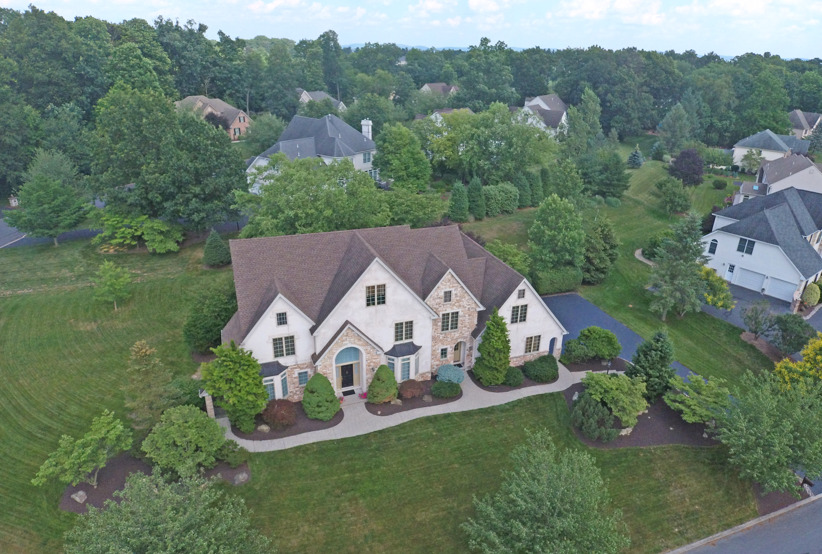
Formal Dining Room



Enter the formal dining room through the stately 8 foot tall glass french doors off the main foyer. The room is drenched in natural sunlight provided by 3 large floor to ceiling windows. Large enough for a table that easily fits 10-12 people and space along the back wall for long buffet cabinet and hutch.
Chef's Kitchen








Whether you enjoy cooking or like to use your kitchen as a family hangout, this spacious open plan kitchen is for you. Features include:
- Custom solid cherry cabinets
- New stainless steel appliances including 5 burner gas cooktop and double electric self-cleaning ovens
- New stainless vent hood that exhausts to the outside
- Large center island with bar stool seating for 8-9 people

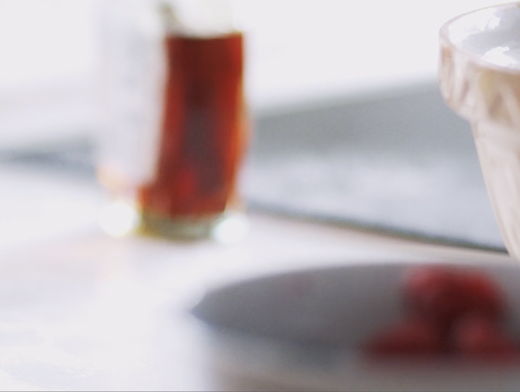
Butler's Pantry
If that wasn't enough, there is a butler's pantry just off the kitchen that has plenty of storage space for dry goods and space for a secondary refrigerator or stand-up freezer. A water line is available for a refrigerator with an ice cube maker.
Additional Features
- All granite countertops
- Double porcelain cast iron sinks with reverse osmosis water filter tap.
- 2 convenient appliance garages
- Lazy susan rotating shelves in corner cabinets
- 3 sets of upper cabinets with glass doors and internal lighting for display purposes


Family Room
The large open concept family room is just off the kitchen and semi-octagonal breakfast area. Oversized windows and two skylights provide tons natural light into the room. Finishing the room is a warm gas fireplace which you can cozy up to on a cold snowy winter's day.






Laundry Room
The laundry room is conveniently located on the 1st floor. It has a utility sink and has both a 240 volt electric outlet and a natural gas connection so you can choose the type of dryer you want to use. Available laundry chute from the second floor hallway conveniently exits just outside of the laundry room in the adjoining mudroom.
Working At Home?
Even as the recent pandemic is winding down there is still a need for a quiet dedicated office space in our current work environment. Whether you are working from home permanently or just a few days a week, this home provides numerous areas of the home that can function as a private office or offices.


Possible First Floor In-Law Suite
Along with the adjoining full bathroom on the first floor, the current library room can be utilized as a 6th bedroom for an in-law suite for those that may be taking care of older family members who are not able to go up and down stairs anymore.

Owner's Suite
The spacious owner's suite consists of the bedroom, en-suite bathroom and separate sitting room. It is located on the north end of the home and is separated by a long hallway from the other bedrooms on the south end. The bedroom features a tray ceiling and the sitting room has a vaulted ceiling. Both rooms have oak hardwood floors.
Either space can serve as the sleeping/sitting areas so that is up to you. Two separate walk-in closets provide plenty of closet space. The bathroom has a double vanity, Jacuzzi tub, large windows for natural light and a separate room for the toilet and shower for extra privacy.

2nd Floor
Down the hall from the owner's suite are 4 additional spacious bedrooms. All of them have oak hardwood floors and ample walk-in closet space. One of them has an en-suite bedroom. A hall bathroom which is the third full bathroom on the 2nd floor is for the remaining bedrooms.
The hallway has multiple linen closets and built-in shelves. If that wasn't enough, there is an unfinished storage room accessible from the south end bedroom. No need to carry heavy boxes to and from the attic.










Lower Level
The finished lower level provides an additional 1,360 square feet of living space. It consists of a main room, full bathroom, media room with ante-room and 3 other spaces that are currently being used as a music room and craft rooms. There are endless possibilities for this space. There are plenty of closets to keep things tidy and out of sight. A Bilco door is located in the mechanical room for easy access to the outside.
Media Room
A pre-wired media room comes with a projector screen and projector opening in the wall. Off of the media room is a special purpose ante-room that can be used as a wine cellar or even a cigar room as it is equipped with a externally vented fan.
Back Patio



Two tiered stamped concrete patio just off the kitchen to sit back and enjoy a nice summer's day. Also features a natural gas supply connection to connect a barbeque grill for those who enjoy grilling. No more lugging around those heavy propane tanks or worrying whether or not you will have enough propane to last until those burgers are done.
HVAC - Utilities
2 zone central air conditioning system installed in 2012.
· First floor and basement
· Second floor
Utilities
You have the choice of both RCN and Service Electric for high speed internet. Average monthly utility bills:
· Water/Sewer: $50.46
· Trash/Recycling: $22.80
· Gas (UGI): $121.52
· Electric (PPL): $101.22
Average based on the previous 12 month period.
Economical natural gas boiler provides circulating hot water radiant heat for quiet and comfortable warmth to 6 independent heating zones. Those zones are:
· Owner's suite including bedroom, sitting room & bathroom
· Bedroom above garage
· Bedroom with en-suite bathroom and rest of 2nd floor
· Library room
· Dining room and rest of 1st floor
· All of basement

Floor Plans
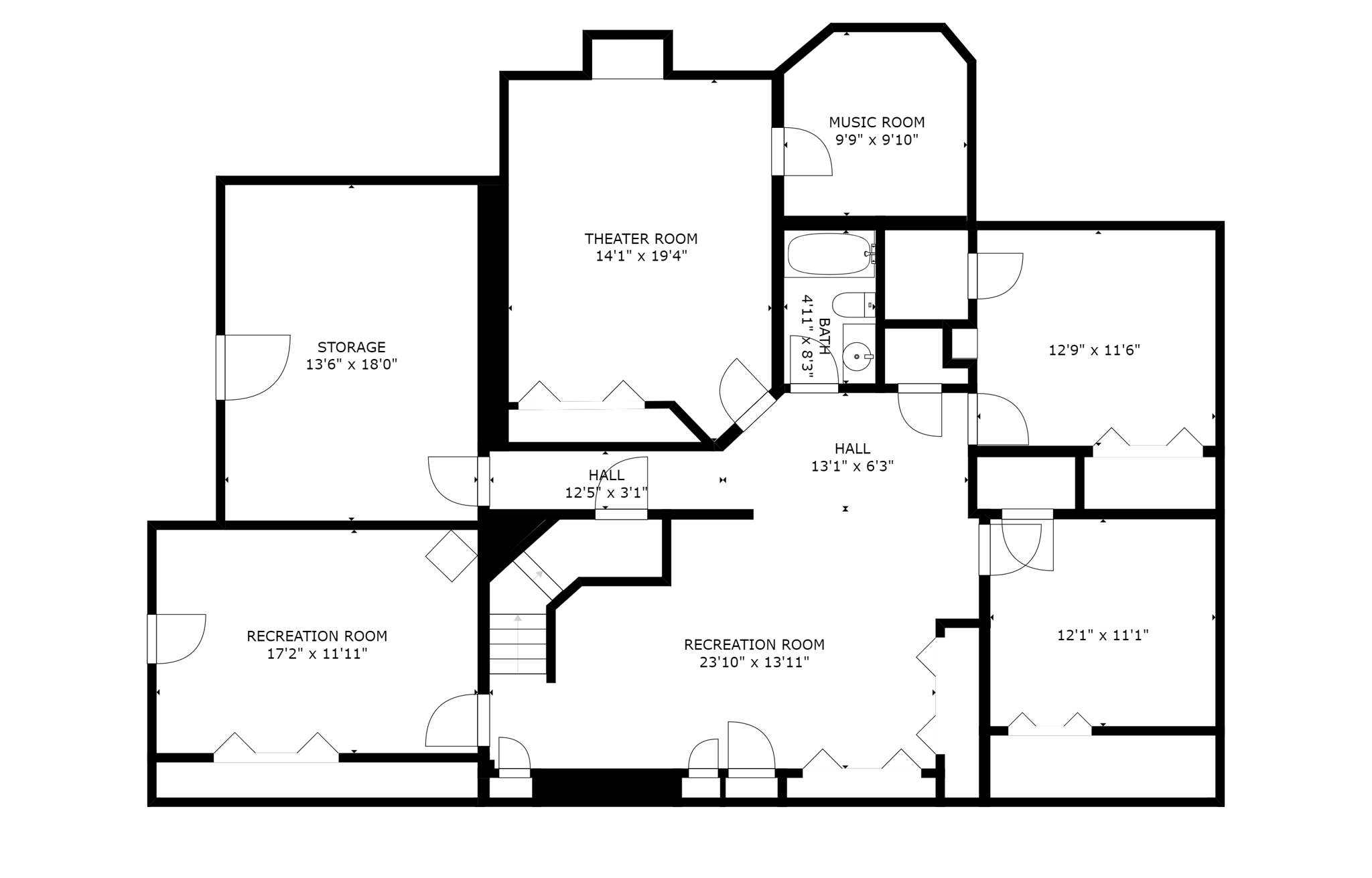
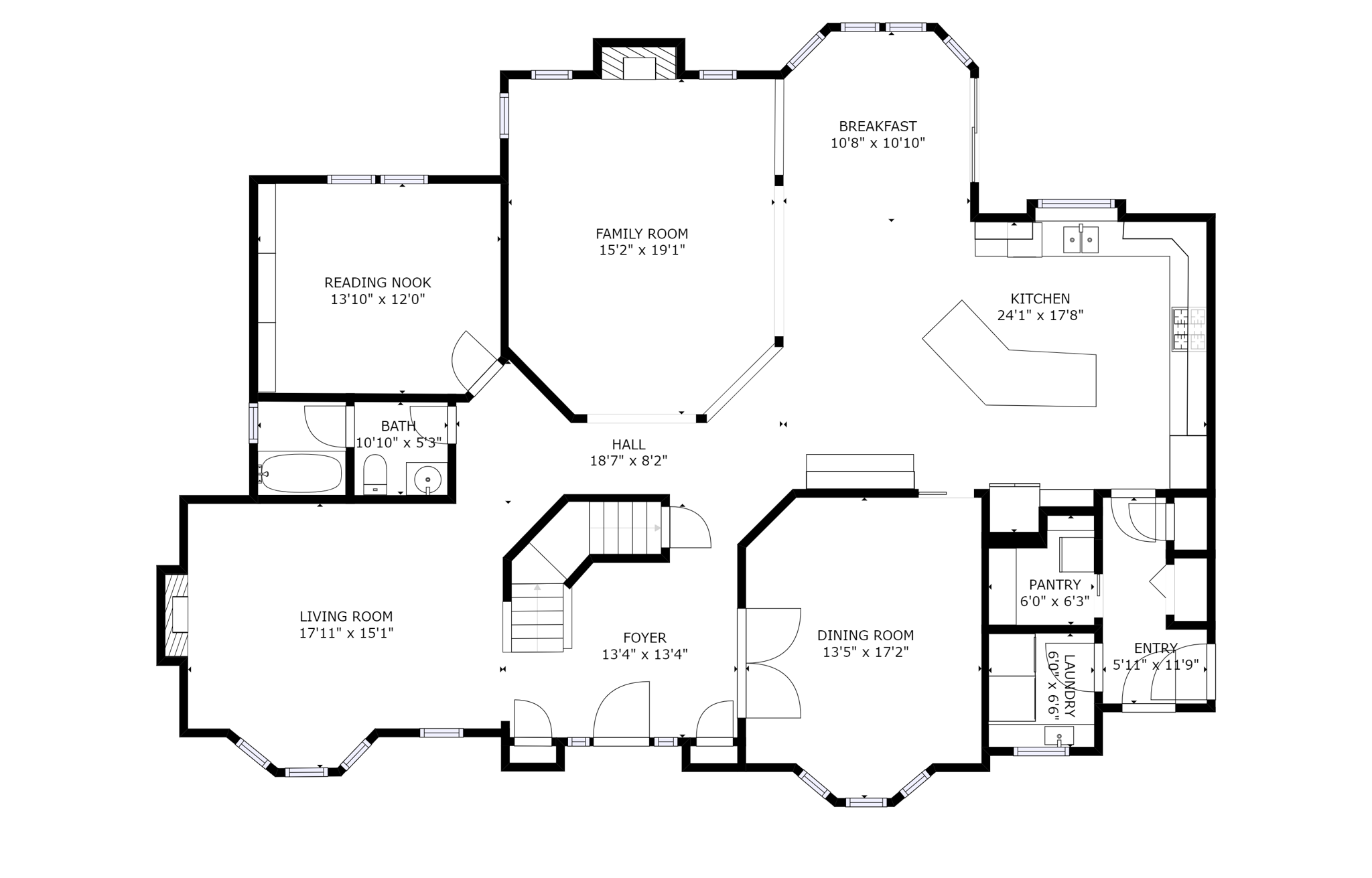
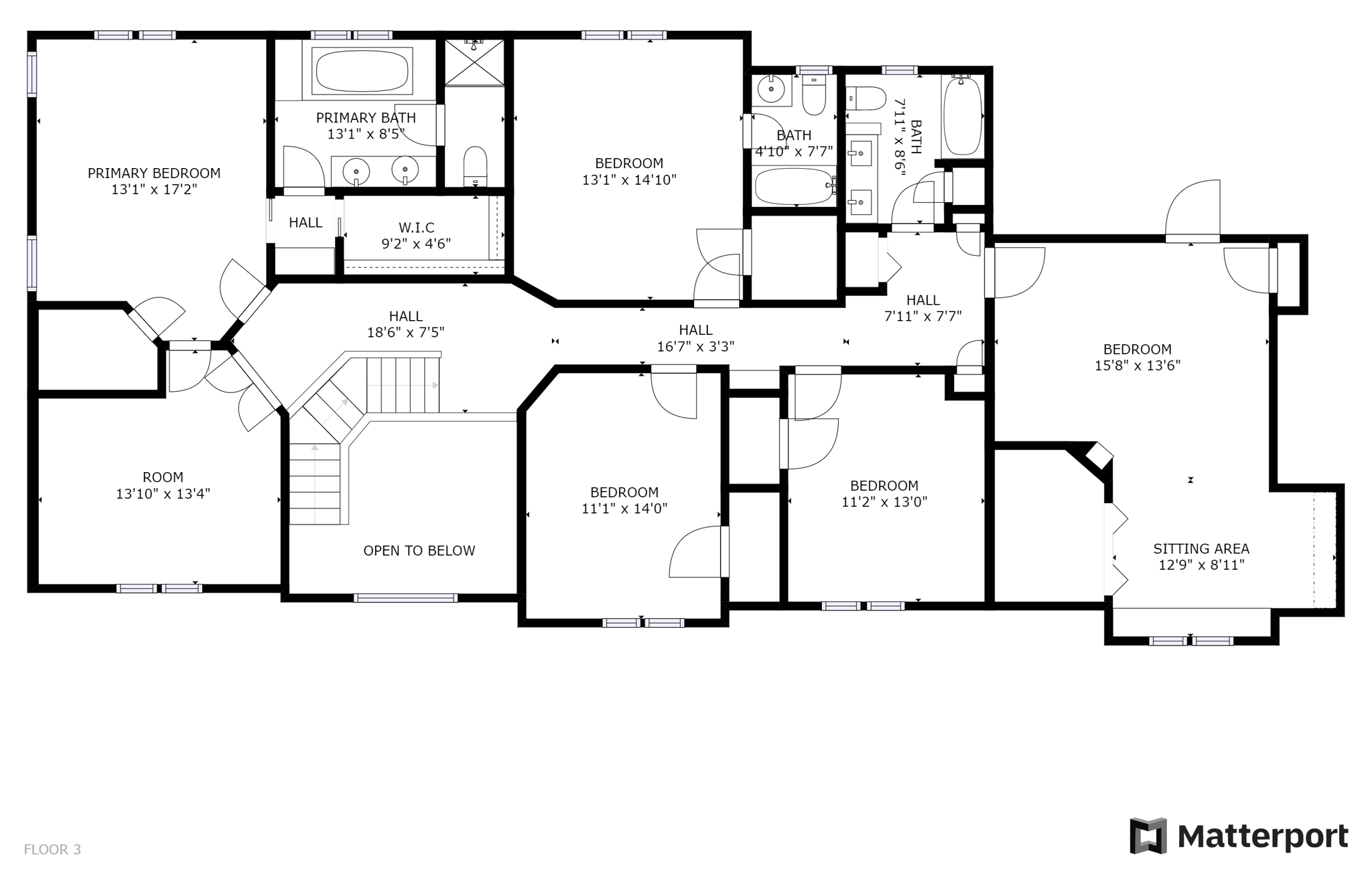
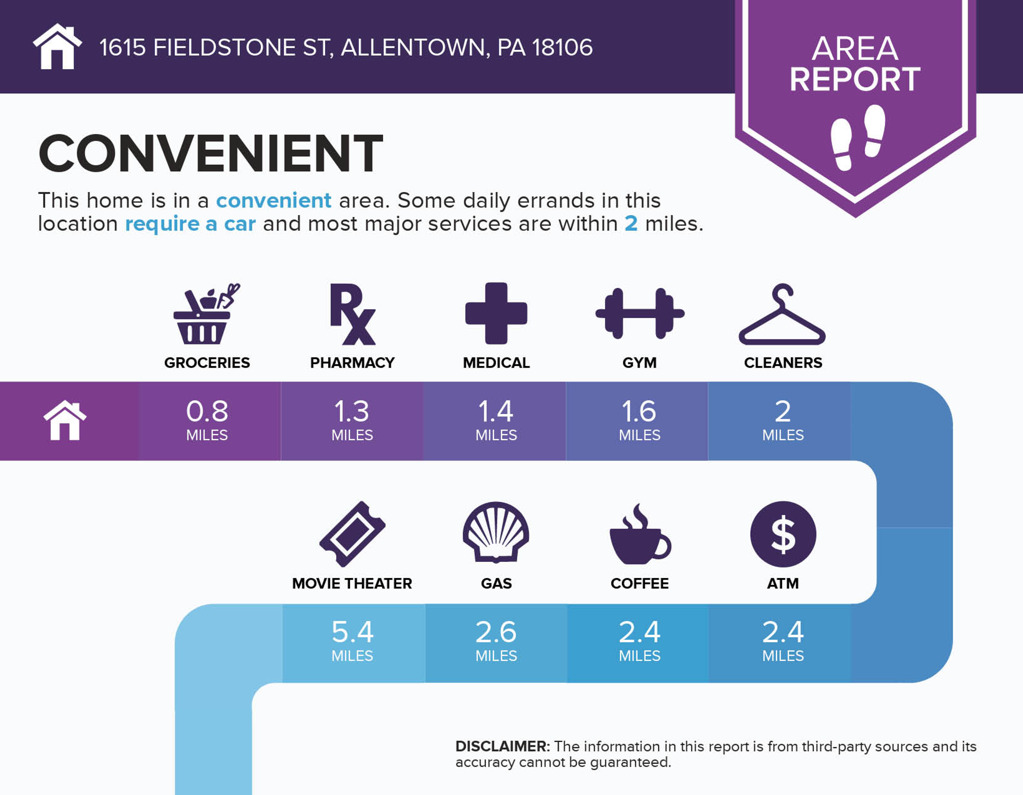
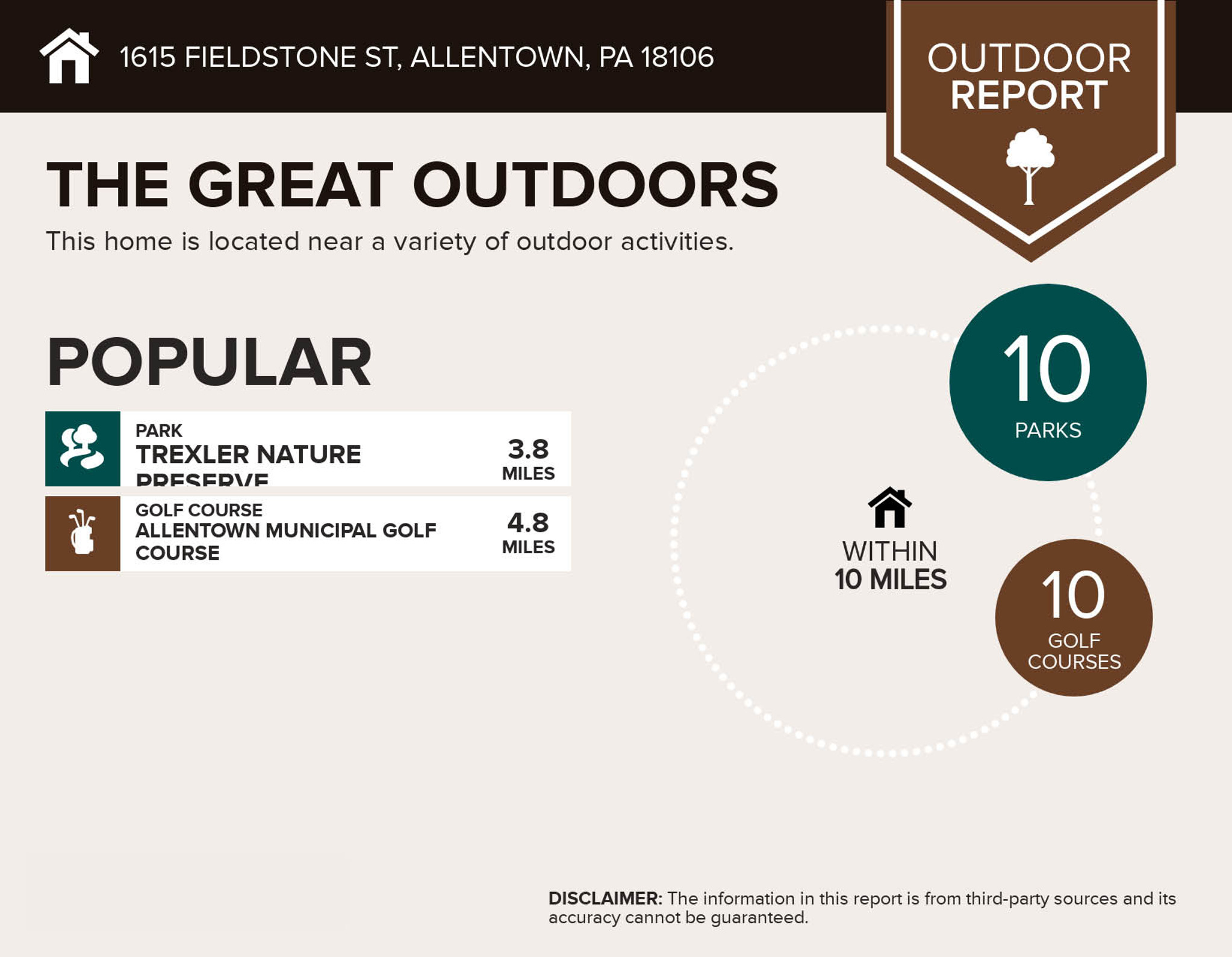
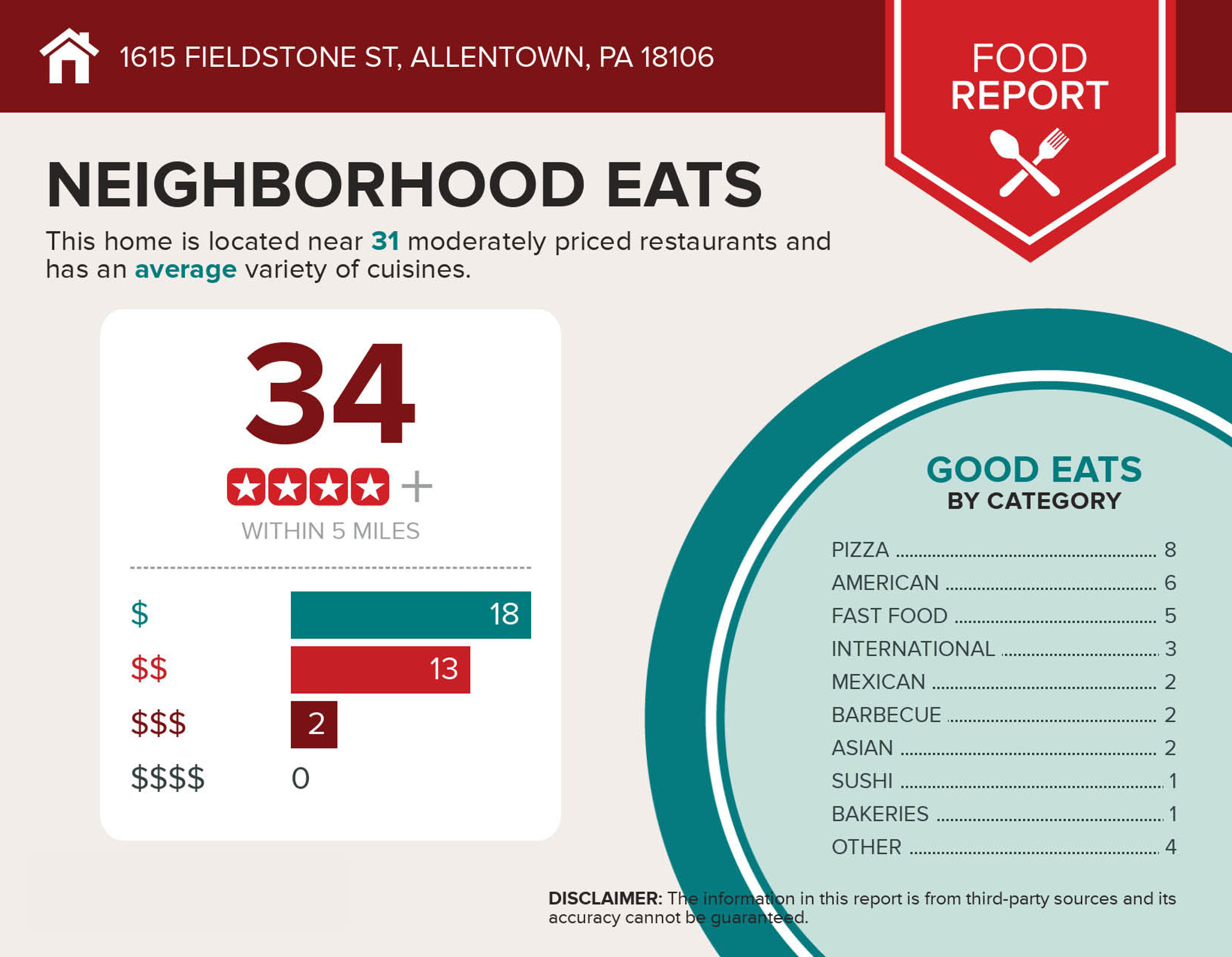
Hassan Creek Nature Trail
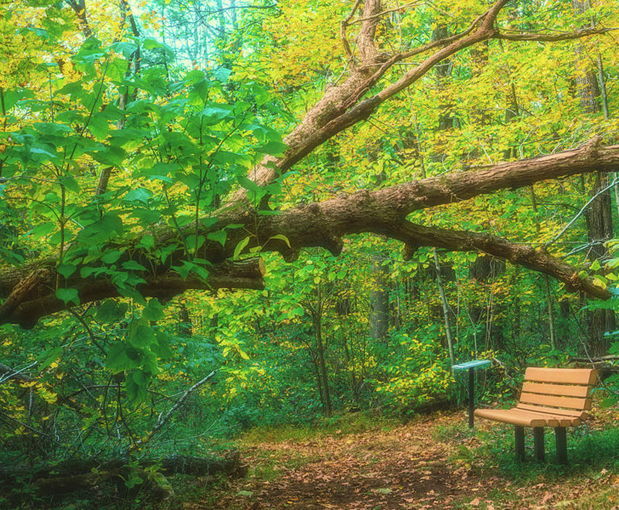
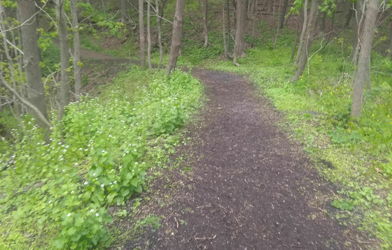
Hassan Creek Nature Trail is a 1 mile out and back trail located near Fogelsville, Pennsylvania that features a river and is good for all skill levels. The trail is primarily used for hiking, walking, and running.
